Gateway Regency - GALLERY
Unit - B
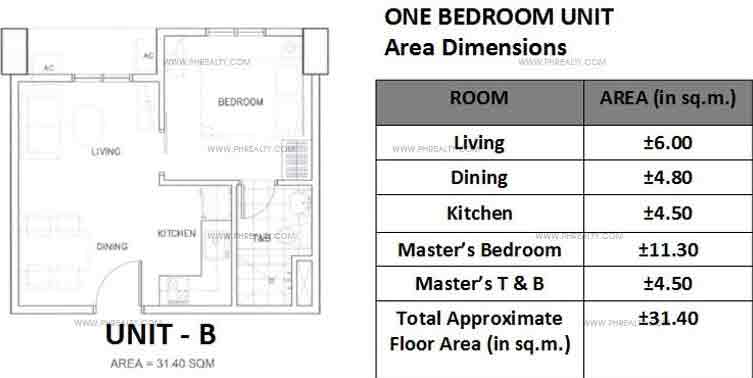
Floor Plans
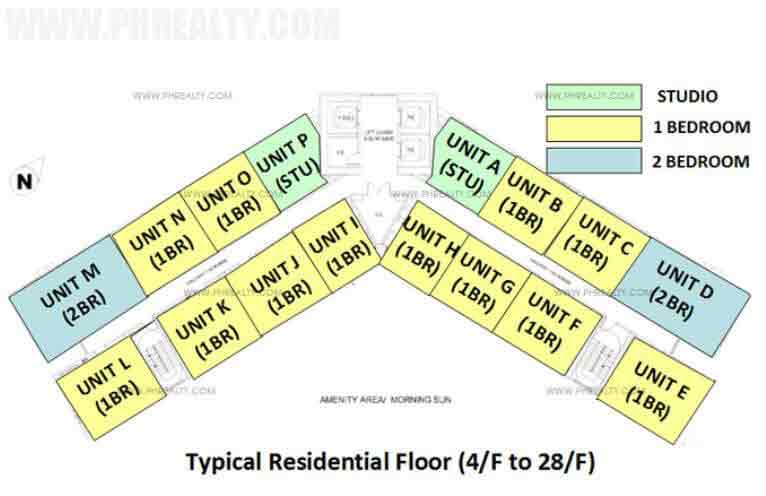
Unit Deliverables
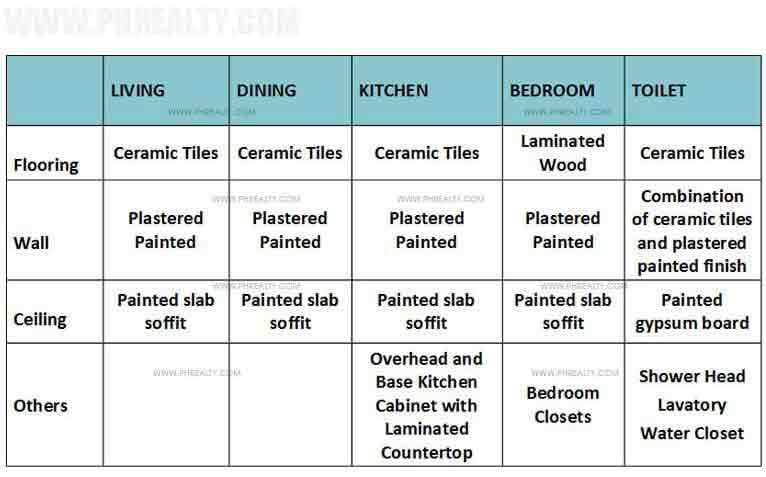
Unit - D
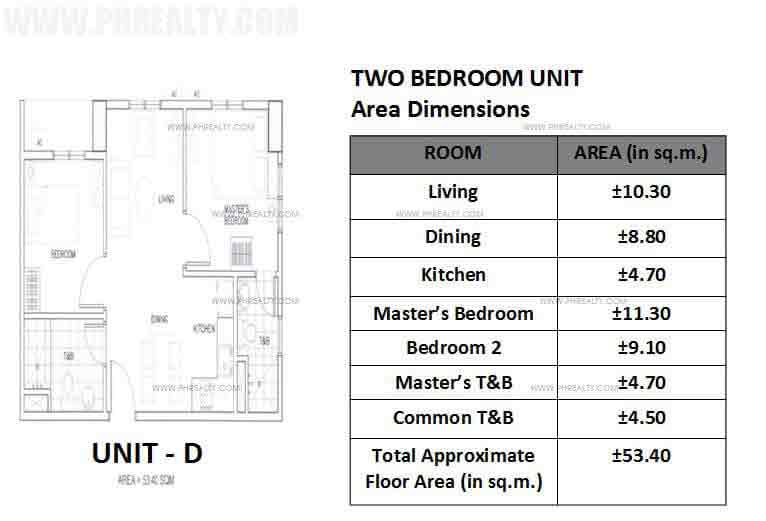
Unit - A
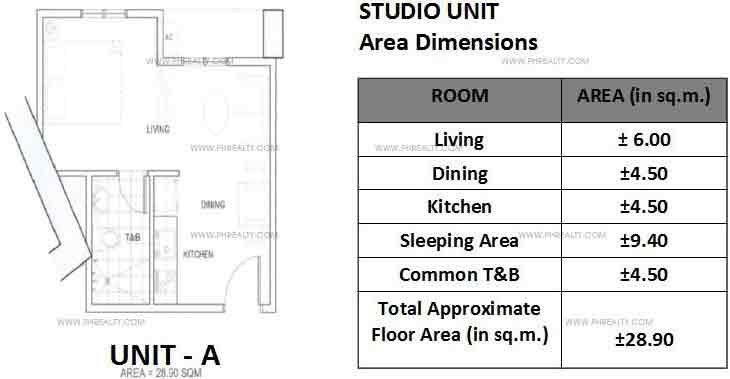
Dining Area
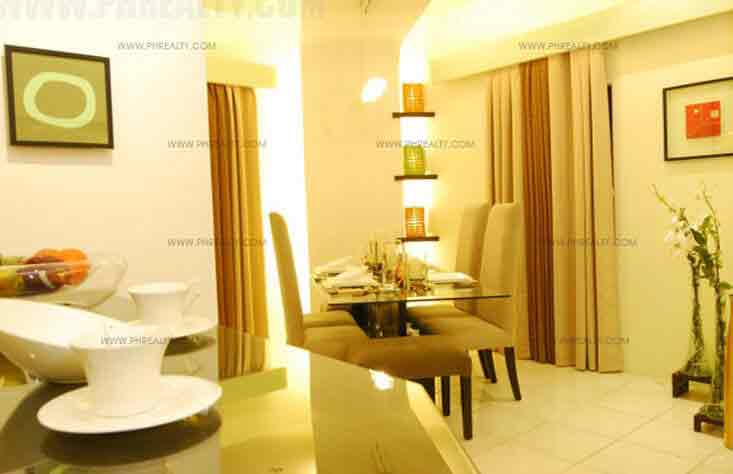
Dining
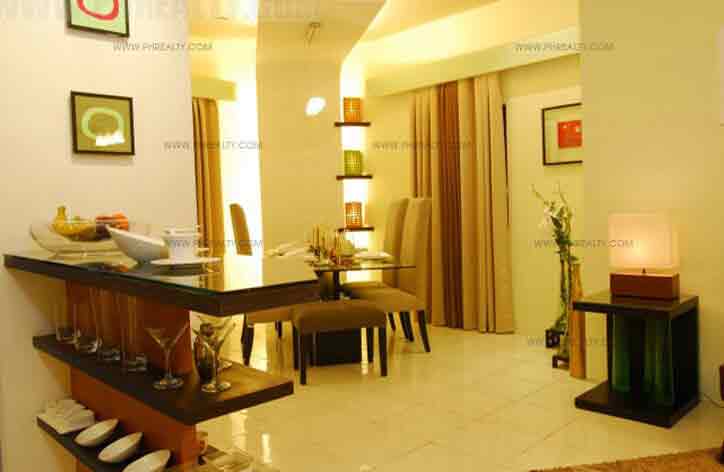
Dining & Living
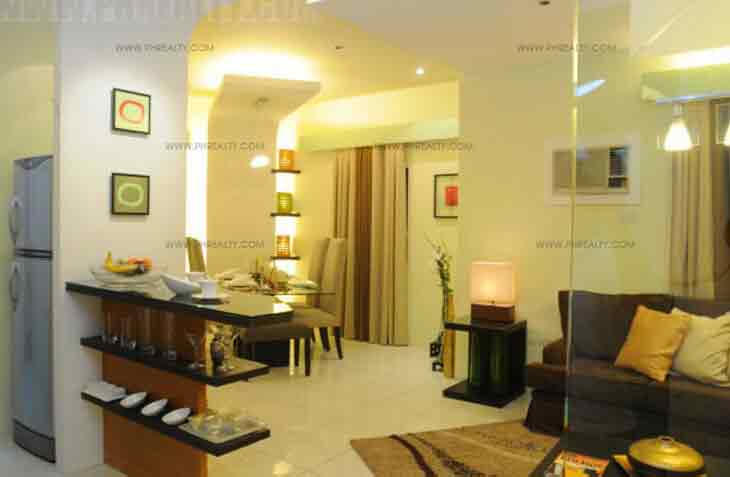
Bedroom
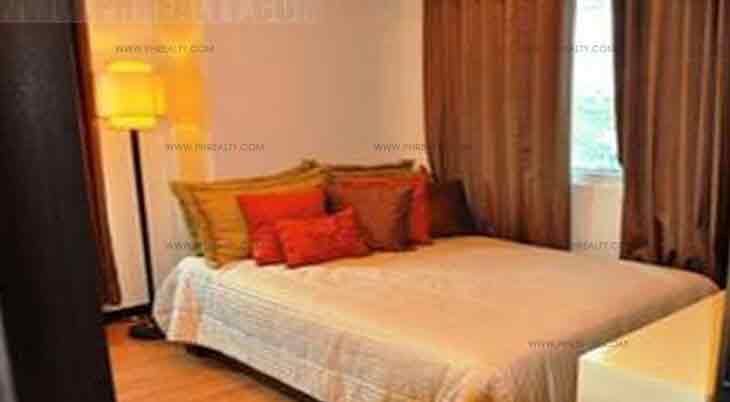
Bedroom
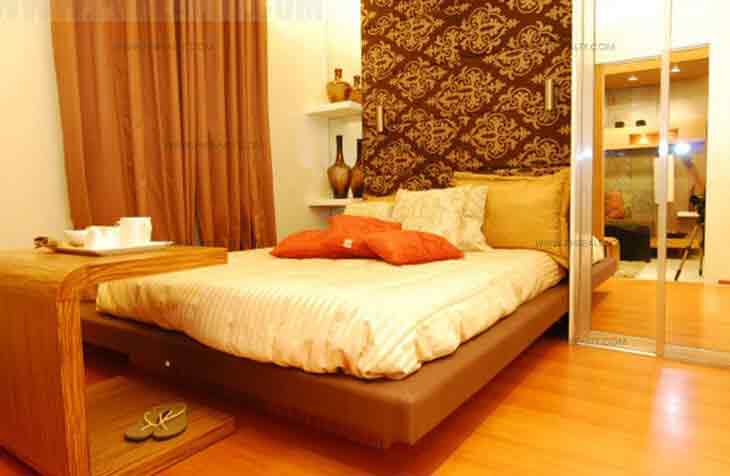
Bedroom
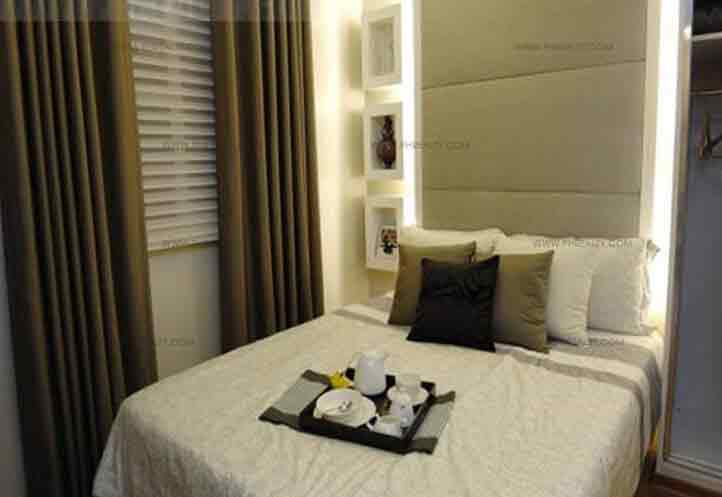
Bedroom
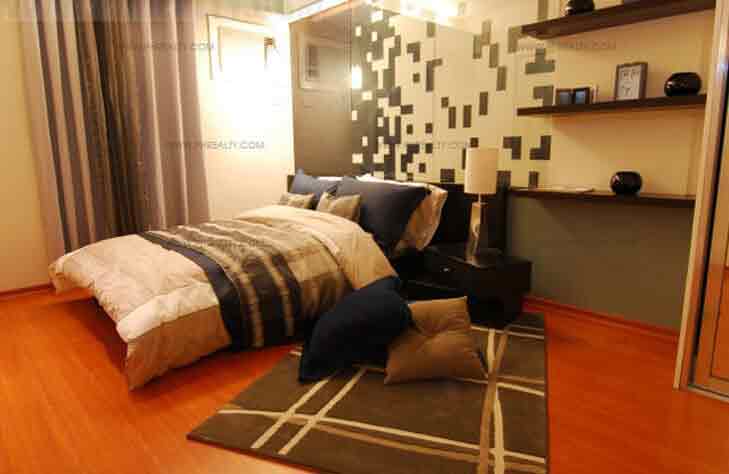
Master Bedroom
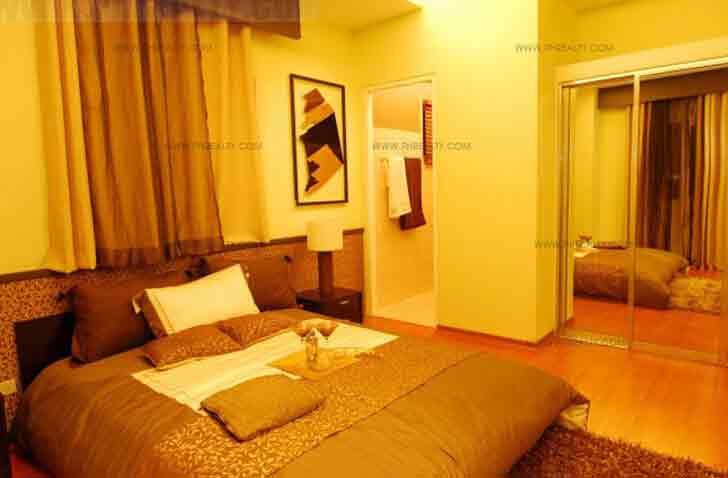
Gateway Regency Lobby
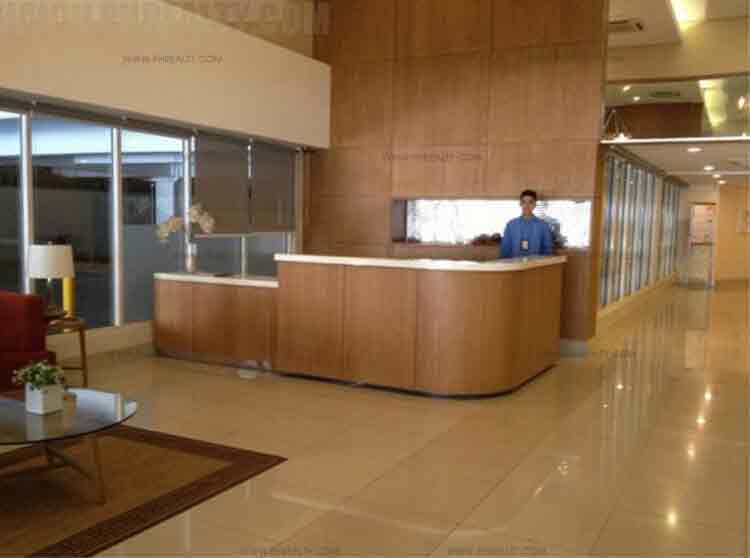
Gateway Regency Commercial Area
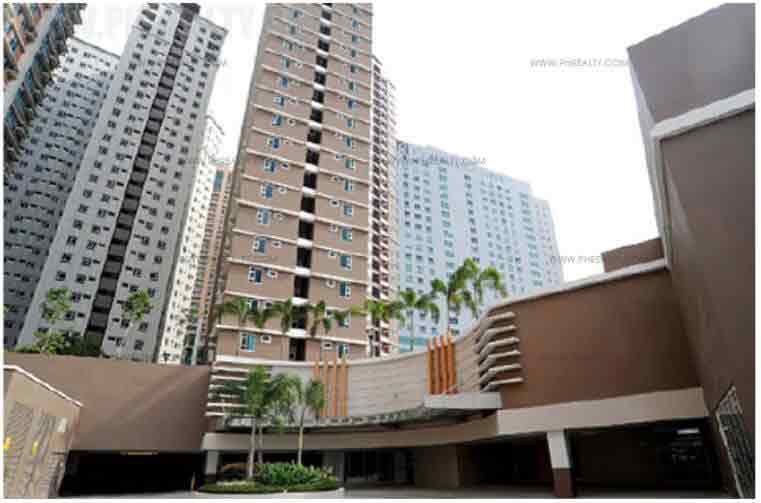
Gateway Regency
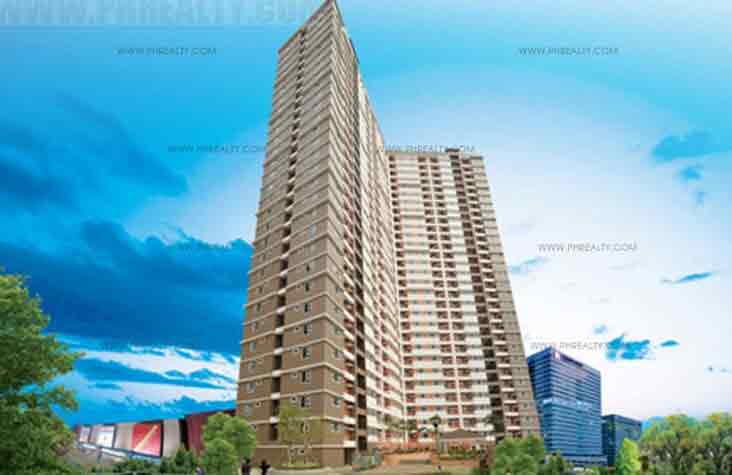
Playground
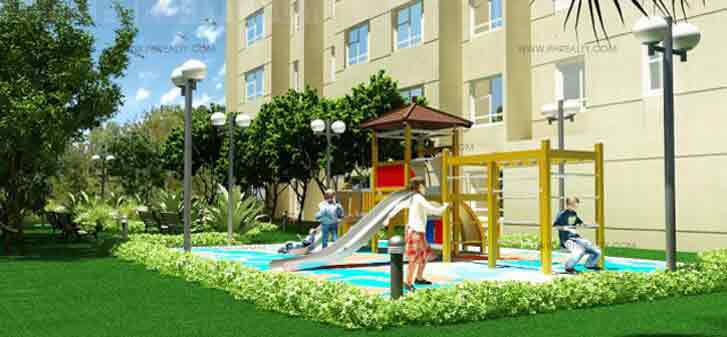
Gateway Regency Pool
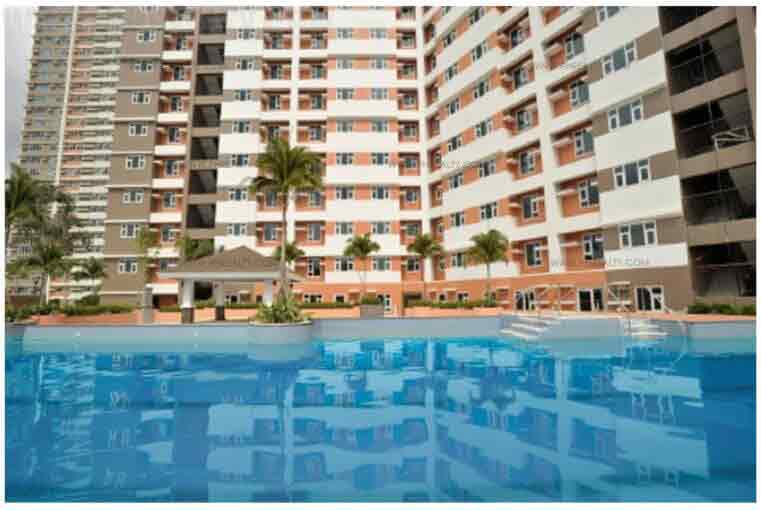
Gateway Regency Swimming Pool
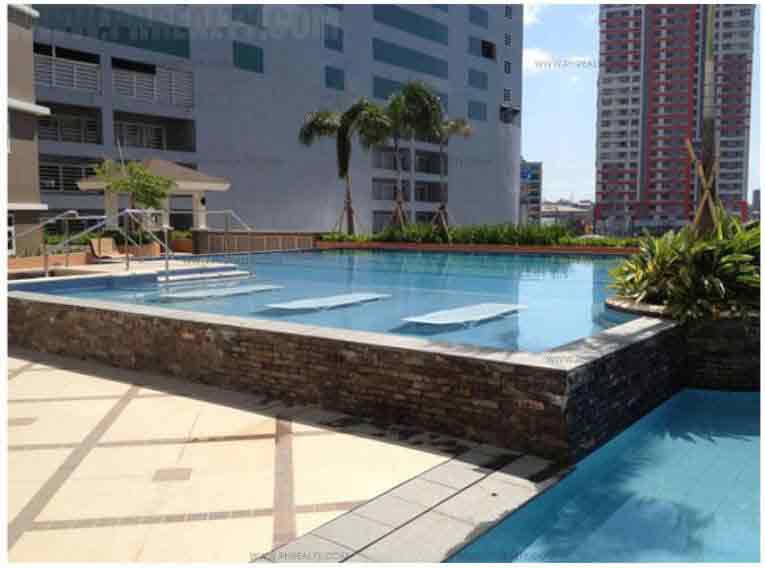
Kiddie Pool
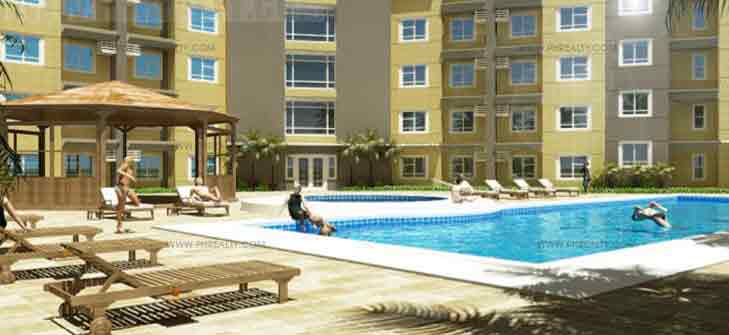
Building Plans
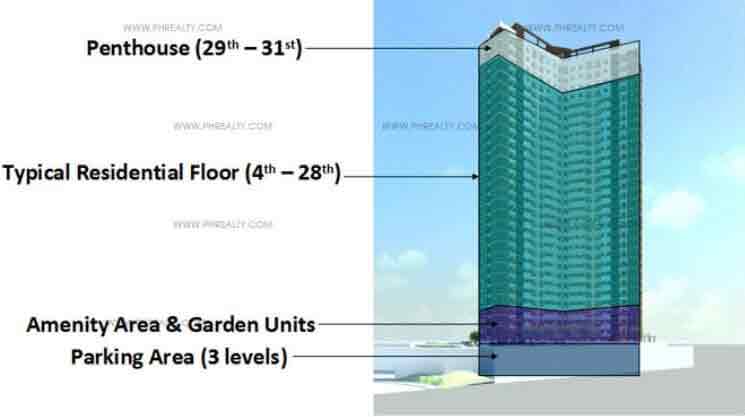
Site Development Plan
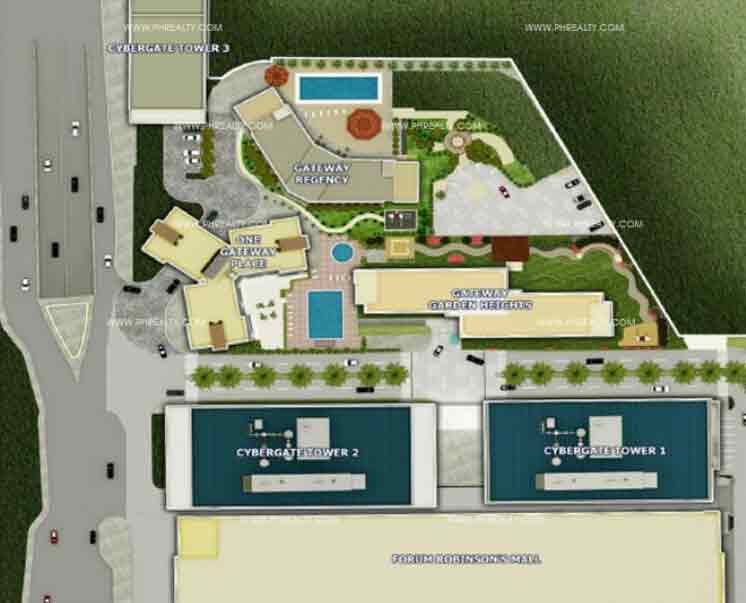
- Situated on a 3,035 sq.m. lot
- 33-storey Residential Condominium
- Shared amenities with OGP and GGH
- Architect: Recio + Casas Design Architects
- Mechanical: Lr Punzalan Associates
- Electrical: Mar Alix & Partners
- Plumbing/Sanitation: Nbf Water & Wastewater Services
- Structural: Rs Caparros
- General Contractor: Ce Construction
- Automatic smoke detectors and fire alarm with sprinkler system
- Overhead and base kitchen cabinets and laminated countertop
- Provision for hot water supply (excluding water heater) for bathroom shower
- Exhaust system for bathrooms and kitchens
- Entrance panel door with viewer
- Provision for cable TV line
- Provision for telephone line per unit
- Intercom per unit connected to the Security/ Reception counter
- A/C ledge and openings for window type air conditioner



























